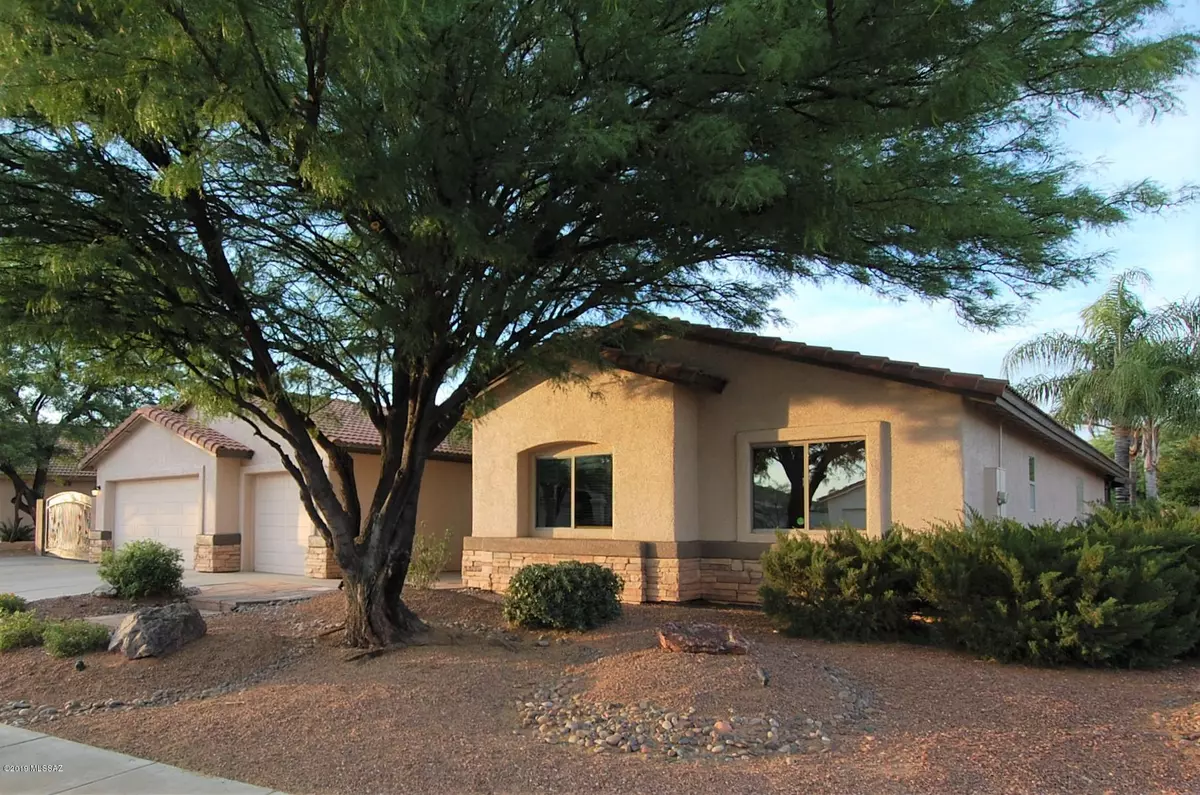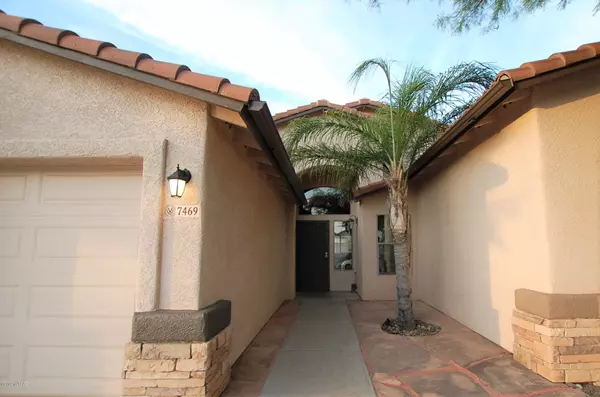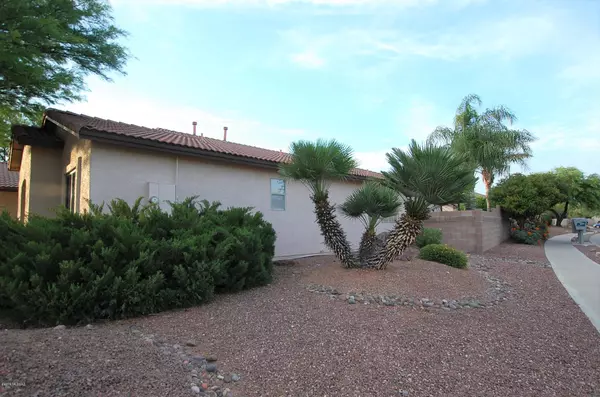$295,000
$305,900
3.6%For more information regarding the value of a property, please contact us for a free consultation.
7469 S Lasso Lane Tucson, AZ 85747
4 Beds
2 Baths
2,076 SqFt
Key Details
Sold Price $295,000
Property Type Single Family Home
Sub Type Single Family Residence
Listing Status Sold
Purchase Type For Sale
Square Footage 2,076 sqft
Price per Sqft $142
Subdivision The West At Rita Ranch (1-345)
MLS Listing ID 21915486
Sold Date 07/15/19
Style Contemporary
Bedrooms 4
Full Baths 2
HOA Fees $11/mo
HOA Y/N Yes
Year Built 1998
Annual Tax Amount $2,602
Tax Year 2018
Lot Size 10,454 Sqft
Acres 0.24
Property Sub-Type Single Family Residence
Property Description
Welcome to this impressive and generously spacious home in Rita Ranch. Featuring 2,076 sq ft of living space and a three car garage. The open floor plan encompasses an expansive formal living / dining area with large windows providing an amazing view of the back yard. Amongst the four bedrooms, one of them has a custom built closet with privacy glass doors making it a perfect office/studio. The remodeled kitchen features upgraded Kraftmaid Maple cabinets and three centimeter upgraded granite Labradorite, a pantry and extra cabinet for all of your kitchen and cooking needs, all stainless steel appliances, wine area with fridge, storage, matching granite countertops and glass storage cabinets. The backyard is a dream with a lighted beautiful water feature, grass area and a complete
Location
State AZ
County Pima
Community Rita Ranch
Area Upper Southeast
Zoning Tucson - R1
Rooms
Other Rooms Storage
Guest Accommodations None
Dining Room Breakfast Bar, Formal Dining Room
Kitchen Dishwasher, Garbage Disposal, Gas Range, Refrigerator
Interior
Interior Features Ceiling Fan(s), Dual Pane Windows, Paneling, Plant Shelves, Vaulted Ceilings, Walk In Closet(s)
Hot Water Natural Gas
Heating Forced Air, Natural Gas
Cooling Ceiling Fans, Central Air
Flooring Carpet, Ceramic Tile, Laminate
Fireplaces Type None
Fireplace N
Laundry Laundry Room
Exterior
Exterior Feature BBQ-Built-In, Dog Run, Fountain, Outdoor Kitchen, Shed
Parking Features Attached Garage/Carport
Garage Spaces 3.0
Fence Block
Pool None
Community Features Paved Street, Sidewalks
Amenities Available None
View Mountains
Roof Type Tile
Accessibility None
Road Frontage Paved
Private Pool No
Building
Lot Description Cul-De-Sac, North/South Exposure
Story One
Sewer Connected
Water City
Level or Stories One
Schools
Elementary Schools Mesquite
Middle Schools Desert Sky
High Schools Vail Dist Opt
School District Vail
Others
Senior Community No
Acceptable Financing Cash, Conventional, FHA, VA
Horse Property No
Listing Terms Cash, Conventional, FHA, VA
Special Listing Condition None
Read Less
Want to know what your home might be worth? Contact us for a FREE valuation!

Our team is ready to help you sell your home for the highest possible price ASAP

Copyright 2025 MLS of Southern Arizona
Bought with Help-U-Sell Galleria Realty






