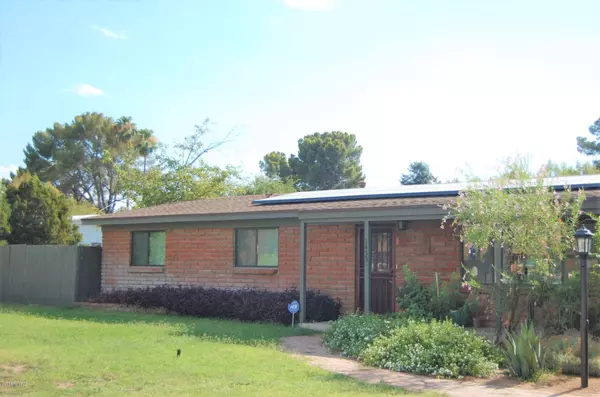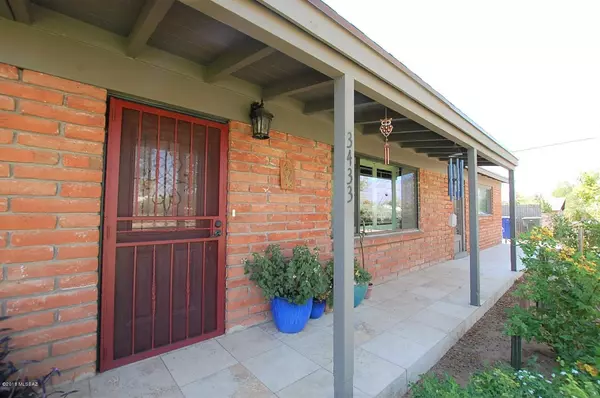$311,700
$324,900
4.1%For more information regarding the value of a property, please contact us for a free consultation.
3433 N Country Club Road Tucson, AZ 85716
4 Beds
3 Baths
2,120 SqFt
Key Details
Sold Price $311,700
Property Type Single Family Home
Sub Type Single Family Residence
Listing Status Sold
Purchase Type For Sale
Square Footage 2,120 sqft
Price per Sqft $147
Subdivision Winterhaven
MLS Listing ID 21811796
Sold Date 08/17/18
Style Ranch
Bedrooms 4
Full Baths 3
HOA Fees $70/mo
HOA Y/N Yes
Year Built 1958
Annual Tax Amount $1,666
Tax Year 2017
Lot Size 0.340 Acres
Acres 0.34
Property Sub-Type Single Family Residence
Property Description
Absolutely beautiful home in Winterhaven. This amazing neighborhood has been added to the National Register of Historic Places, and now you can be part of this wonderful Tucson tradition! Previously remodeled, this charming 4 bedroom 3 bath home features a welcoming open area, updated kitchen with granite counter tops, stainless steel appliances and plenty of beautiful cabinetry. This home also features a spacious family room, updated bathrooms with granite counter tops, laundry room with cabinets, solar system, porcelain tile floors, upgraded bathroom fixtures, newer doors, windows, HVAC system, and energy efficient water heater. Recently updated plumbing and electrical, 18 x 18 travertine tile front and back porches. An amazing pool in the huge yard. to cool off in during the hot Tucson
Location
State AZ
County Pima
Area Central
Zoning Tucson - R2
Rooms
Other Rooms Storage
Guest Accommodations Quarters
Dining Room Breakfast Bar, Formal Dining Room
Kitchen Dishwasher, Double Sink, Garbage Disposal, Gas Range, Refrigerator
Interior
Interior Features Ceiling Fan(s), Dual Pane Windows, Split Bedroom Plan, Storage, Walk In Closet(s)
Hot Water Electric, Natural Gas, Tankless Water Htr
Heating Forced Air, Natural Gas
Cooling Ceiling Fans, Central Air
Flooring Carpet, Ceramic Tile
Fireplaces Number 1
Fireplaces Type Wood Burning Stove
Fireplace Y
Laundry Laundry Room, Sink
Exterior
Exterior Feature Dog Run, Shed
Parking Features None
Community Features None
Amenities Available None
View None
Roof Type Shingle
Accessibility None
Road Frontage Paved
Private Pool Yes
Building
Lot Description East/West Exposure, Subdivided
Story One
Sewer Connected
Water Water Company
Level or Stories One
Schools
Elementary Schools Cragin
Middle Schools Doolen
High Schools Catalina
School District Tusd
Others
Senior Community No
Acceptable Financing Cash, Conventional, VA
Horse Property No
Listing Terms Cash, Conventional, VA
Special Listing Condition None
Read Less
Want to know what your home might be worth? Contact us for a FREE valuation!

Our team is ready to help you sell your home for the highest possible price ASAP

Copyright 2025 MLS of Southern Arizona
Bought with Help-U-Sell Galleria Realty






